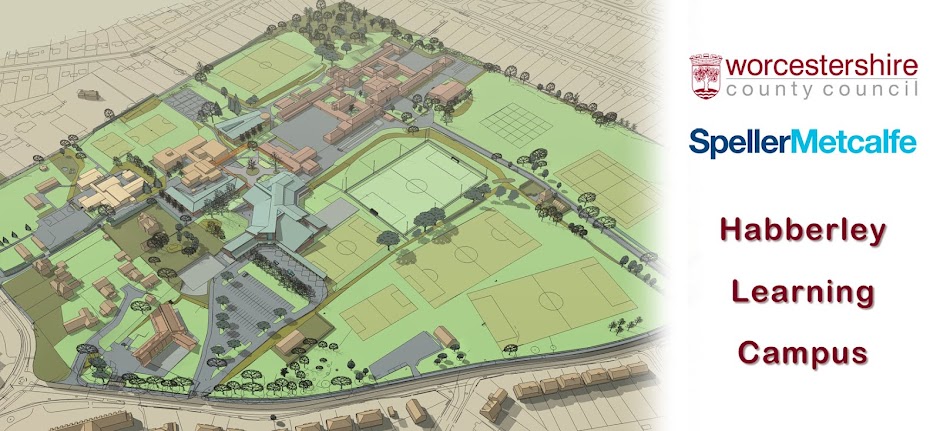Fitting of airtightness tapes are almost complete.
Scaffold erection is continuing as required, internal and external.
Fitting of insulation, sound-block plasterboard and taping is continuing to ground floor ceiling areas.
Fitting of window frames is almost complete.
Fermacell wall boarding to ground floor walls has started.
Acoustic insulation to internal walls is advanced.
Sprinkler pipe work is progressing well.
Mechanical 1st fix including ducting is continuing.
Electrical 1st fix containment is continuing.
Perimeter D.P.M. being repaired and vertical slabs being fitted.
So what's next?
Complete wall sarkeing board, fitting of air leakage tapes, scaffold erection, continue boarding ceilings, continue ducting, and mechanical pipe work, 1st fix electrics, fermacell boarding to internal walls.
| The Science Block as seen from Campus Square |
| Ductwork and fitiings waiting to be installed |
| Air supply ductwork fits through prefabricated openings in the timber frame |
