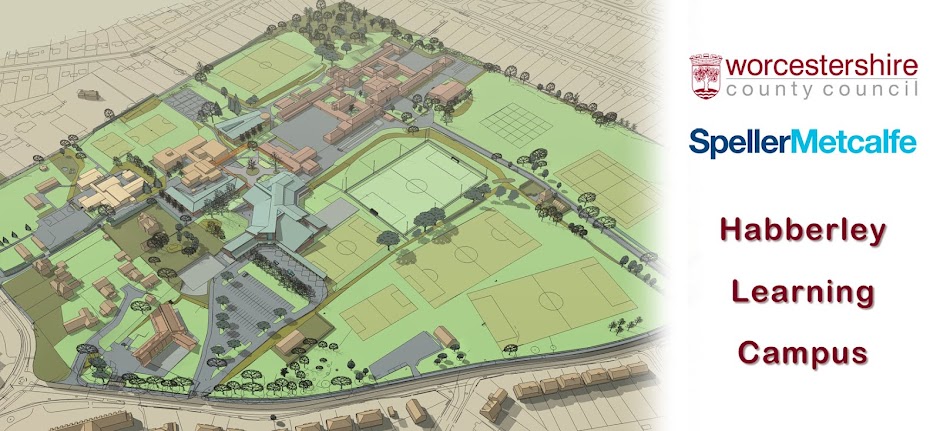PRESS RELEASE [12.09.2012]
£22M
PASSIVHAUS CONTRACT GETS GO AHEAD
A £22m contract to develop Habberley Learning Campus in
Worcestershire has been granted planning, and is set to become one of the most
extensive Passivhaus projects in the UK to date.
The site - which is already occupied by Baxter College and St
John’s Primary School - will be refurbished and developed alongside
construction of the new Wyre Forest Special School. The shared vision of the
three schools and new Campus is to promote integration and collaboration
between users and facilities.
Speller Metcalfe, an SME building contractor in Worcestershire, has been chosen
as construction partner by client Worcestershire County Council. Steve Speller,
Joint Managing Director at Speller Metcalfe, said: “Following a successful
design stage contract between ourselves and the Council, we have been working
to BIM Level 2 to aid in the achievement of stringent Passivhaus targets.
“Not only is this the first project of
its kind in Worcestershire, but also a fantastic opportunity for us an SME to
deliver our expertise on such a large-scale project.”
Awarded as part of the West Midlands Contractor Framework, Speller Metcalfe succeeded
in beating off competition from two other national contractors to win the design
stage contract, and have since been awarded the first two series of contracts
for the project.
Construction begins on site at the start of October, with the new
build 16-bed weekly boarding unit that has been designed to achieve excellent
thermal performance and airtightness, and uses a high percentage of recycled
materials.
Refurbishment works of the primary school and college are also
incorporated, as well as the design and build of a new Science block and Early
Years Hub, with the whole project set to complete in 2014.
ENDS




.jpg)




