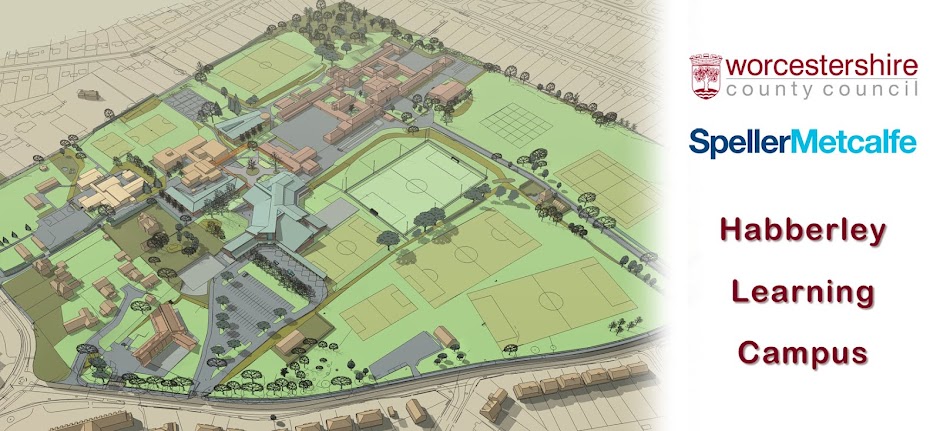M & E works are continuing.
Finishes to wall boarding and ceilings are continuing.
Acoustic separating floor system repairs and replacing of areas to complete.
Fitting of vertical slabs to the perimeter of the floor slab is continuing.
Single ply roof covering and flashings almost complete.
Fitting of cedar fascia's, barge boards and window cheeks are almost complete.
Decorations are continuing.
M.F. bulkheads, ceilings and suspended ceiling grids being erected.
Wall tiling is continuing, including tiling to hydro pool.
S.V.P.s and sink waste pipes being fitted.
Plumbing panels are continuing, basin and hinged rail fixings to address.
Works within Atrium is in progress.
Gutter fixing is to complete.
2nd fix Carpentry is continuing.
Storm water drainage connections from down pipe positions continuing.
Decking to enclosed external terraced areas to complete.
Face brickwork to retaining walls are progressing.
Laying of vinyl floor covering is progressing to various areas, including laying of liquid D.P.M.
Sports hall floor is in progress.
Furniture fitting is continuing.
General external works started.
Lift installation to both areas in progress.
So what's next?
Continue external works, roof covering flashings, internal wall boarding, decorations and acoustic floor, 2nd fix Carpentry, M & E works, wall tiling, ceilings, furniture fitting, floor covering.
| Progress on KS3/4 outdoor area |
| Retaining wall by the Primary outdoor area |
| Pool hall with pool cover installed |
| Primary classroom with practical area |
| Ceiling installation in the dining area |
| Lift doors installed |




