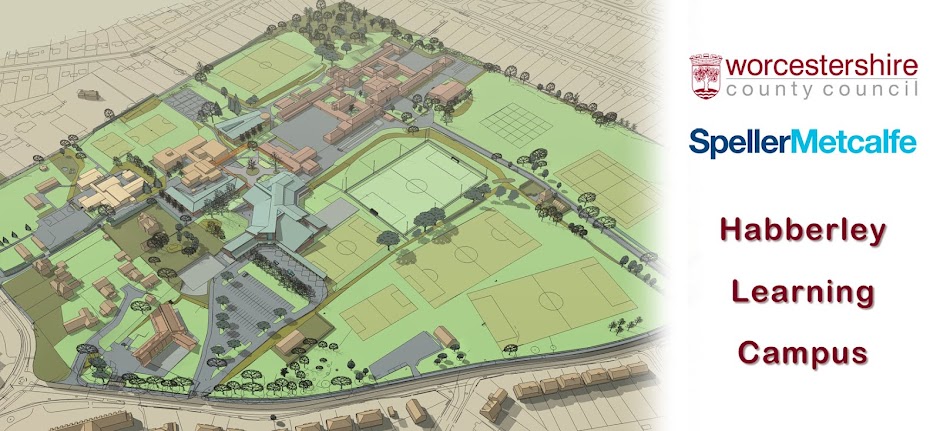| Blockwork being erected around the pool area |
| Timber cassette walls in the final wing of the building |
| First floor walkway around the atrium |
| Head track installed for the folding screen between the assembly hall and dining areas |
Activity/Observations
Timber frame erection is continuing.
Window and door fitting is continuing as areas are complete.
Fitting of bit roc board is continuing to external walls.
Mechanical & Electrical works are in progress.
Internal boarding to walls and ceilings are continuing.
Acoustic separating floor system continuing (screed board floors to complete as areas become available).
Fitting of vertical slabs to the perimeter of the floor slab is to be completed.
Roof membrane and counter batten fixing is continuing.
Roof tiling is continuing as areas become available.
Single ply roof covering is in progress to flat roof areas.
Fitting of air tightness membranes are continuing.
Scaffold erection is continuing as required.
Fitting of cedar fascias and barge boards are continuing as areas become complete.
So what's next?
Continue scaffold erection, timber frame erection, fitting of bit roc, window fitting and battening, roof membranes and counter battening, vertical slabs to floor slab, air tightness membranes, roof coverings, internal wall boarding, acoustic floor.
