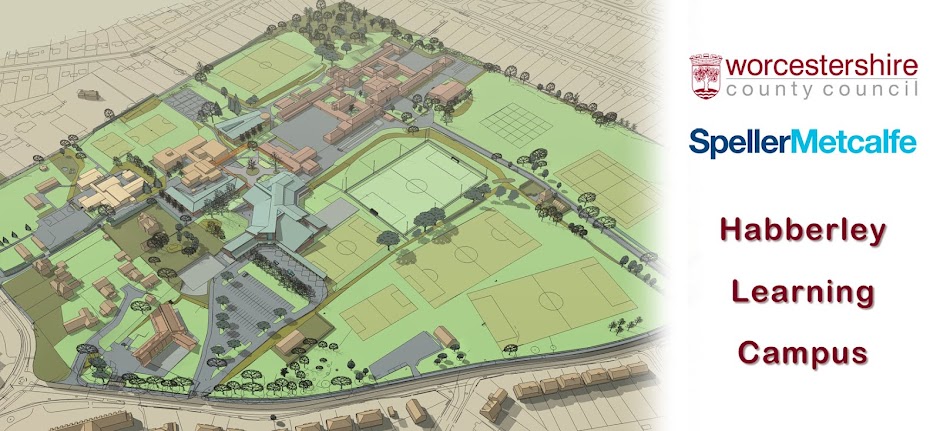 |
| Airtightness tapes: Team members get stuck in |
This week members of the design and site team met up for a workshop on air-tightness. The training was undertaken by a company called SIGA who manufacturer sheeting and tapes which are used to seal buildings.
Minimising the amount of air that leaks out through the walls and roof is important, it not only minimises the amount of heat that is lost from inside to outside, but also protects the walls of the building from damage due to the passage of water vapour into the structure. The more heat we can keep inside the building, the less energy we need to use to keep it at a comfortable temperature. An air-tight construction leads to greater comfort due to less draughts, and results in better sound protection from external noise.
The buildings have an air-tight and a wind-tight layer. The air-tight layer is located to the inside face of the walls and roof, and is made up of a sheet which is securely taped at the joints and around all window and door openings, to make sure there are no holes. The wind-tight layer is to the outside face and is formed by taping the joints of the external wall and roof board. The building insulation is in-between the two layers.
When both layers are complete, a specialist tests the building for any air leakage through holes in the building by performing a pressure test. The pressure tests involves blowing air into the building to see how much leaks out, and then sucking it out to see how much air can be brought in, both over a period of time. This tells us how 'leaky' the building is.
As part of the workshop we discussed the air-tightness and wind-tightness details on the Habberley buildings, and had lots of fun using a variety of sheeting and tapes to seal a model building.
 |
| Not bad for a first attempt! |











