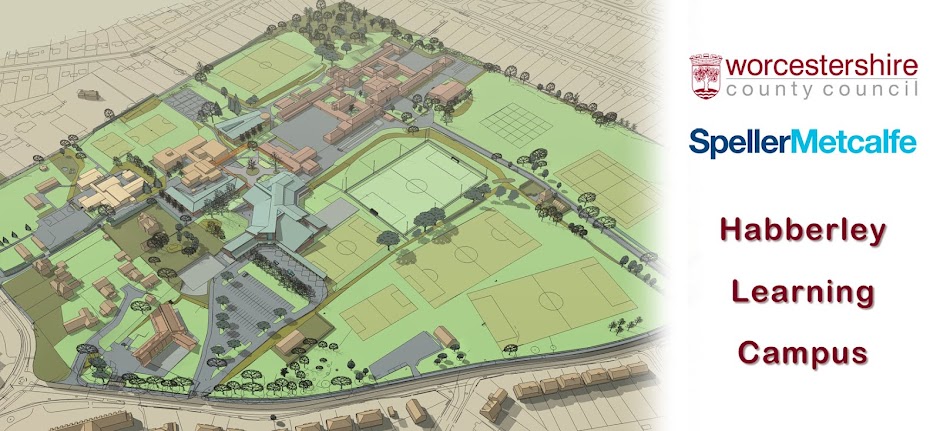Activity/Observations
Roof tiling, later stages
Fermacell fire lining and plaster boarding continues to 1st and 2nd floors, includes taping/jointing. Also commence suspended acoustic resoilient bar ceiling support grids
Electrical 1st fix cable installations includes containment, baskets, etc
Sprinkler installations up to 1st Fix
External cement panels now fixed, commence rendering - knauf Marmorit system
Commence carpentry 1st fix, doors and linings to 1st floor circulation - fixed as site fire precaution only
Mechanical 1st fix /plumbing + air ducting + boilers installed -
CIS data systems stallations
Cedar cladding, weather boarding + support framing
Ground works - continue setts to channels, stone up car park and establish new bell mouth
| Forming the new entrance on Moule Close |
| Heating and water pipes and electrical wiring above corridor ceilings |
| The garden laid out around the existing Scots Pine tree |
