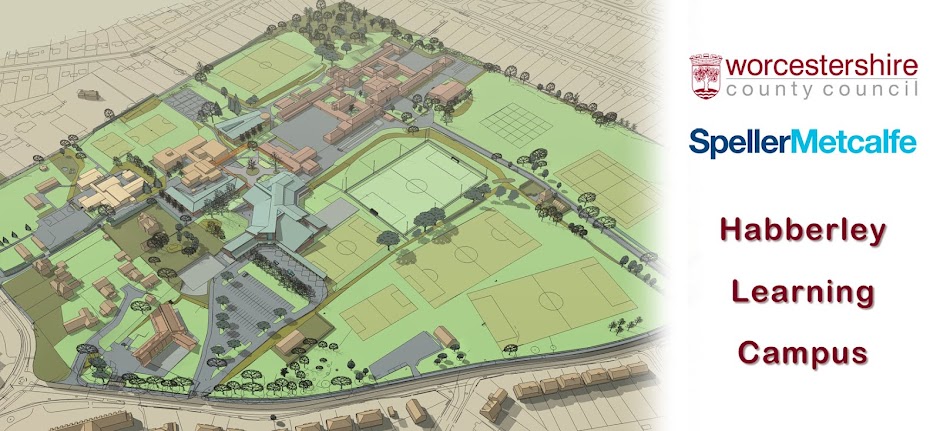Timber frame erection is continuing to areas 1 and 2.
Window and door fitting is continuing.
Fitting of bit roc board is continuing external walls.
Electrical containment has started.
Fitting of vertical slabs to the perimeter of the floor slab is to be completed.
Roof membrane and counter batten fixing is continuing to area 1.
Fitting of air tightness membranes are in progress.
Vapour barrier is continuing fitted to flat roof areas.
Scaffold erection to area 2 is continuing around perimeter of building.
Fitting of cedar fascias and barge boards have started.
So what's next?
Continue scaffold erection, timber frame erection, fitting of bit roc sheathing board, window fitting and battening, roof membranes and counter battening, vertical slabs to floor slab, air tightness membranes.
| The view into the atrium from the first floor |
| The airtightness membrane is taped and sealed |
| View of the assembly hall looking through to the dining hall |
| The apex of the dining hall roof, with the cedar barge board fitted. |
| Progress of panel erection towards the main entrance |

No comments:
Post a Comment