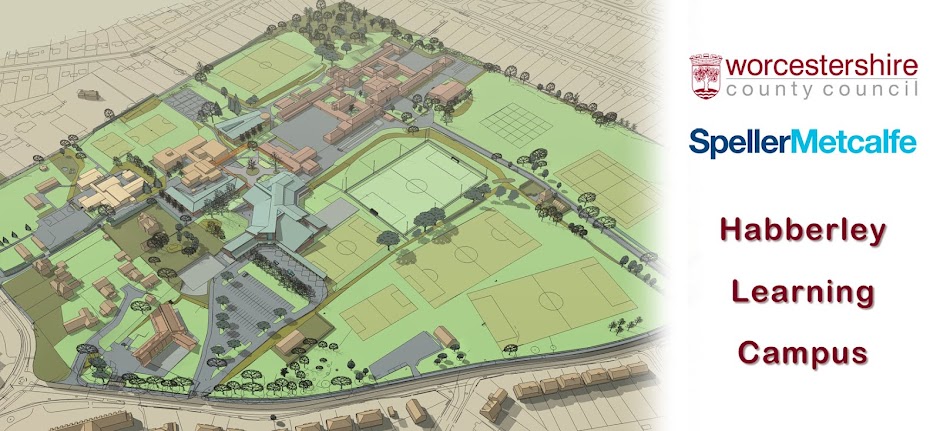Timber frame erection is continuing.
Window and door fitting is continuing as areas are complete.
Fitting of bitroc sheathing board is continuing to external walls and blown cavity insulation started as areas become available.
Mechanical & Electrical works are in progress.
Internal boarding to walls and ceilings are continuing.
Acoustic separating floor system continuing (screed board floors to complete as areas become available).
Fitting of vertical slabs to the perimeter of the floor slab is to be completed.
Roof membrane and counter batten fixing is continuing.
Roof tiling is continuing as areas become available.
Single ply roof covering is in progress to flat roof areas.
Fitting of air tightness membranes are continuing.
Scaffold erection is continuing as required.
Fitting of cedar fascias and barge boards are continuing as areas become complete.
Cape Cod cladding is in progress.
So what's next?
Continue scaffold erection, timber frame erection, fitting of bitroc, window fitting and battening, roof membranes and counter battening, vertical slabs to floor slab, air tightness membranes, roof coverings, internal wall boarding, acoustic floor.
| The timber frame being erected at the main entrance |
| Primary wing looking towards the main entrance |
| The dining and assembly halls viewed from the future Campus Square |
| The curved foyer to the sensory rooms taking shape |
| Insulation and airtightness membranes applied to a Key Stage 4 classbase |
| Bulkheads being formed over the alcoves in the dining hall |

No comments:
Post a Comment