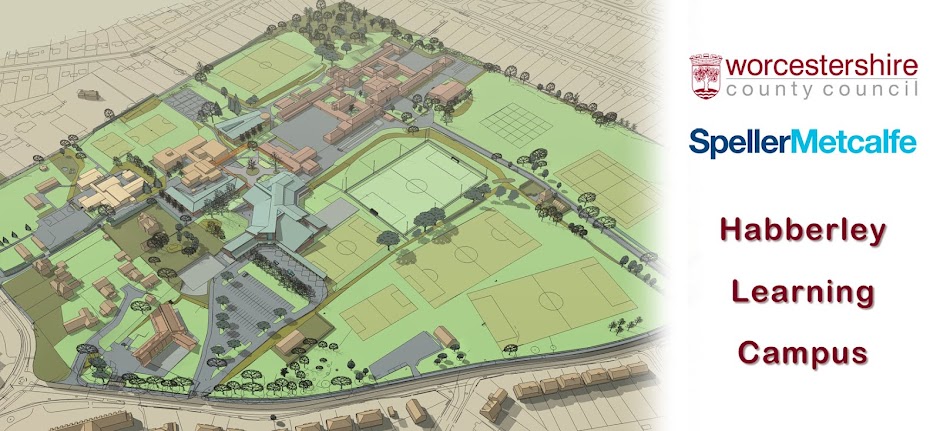| View from Campus Square |
| Open plan nursery area |
| Reception class area |
| The curved entrance lobby |
| The main entrance |
Internal Metal framed partitions + boarding + skim now advanced
Floor vinyl, commencing west of building
Install kitchenette units
Electrical 2nd fix
Mechanical 2nd fix, fan coil heaters, etc.
Plumber 1st fix
Mist coat and 1st coat painting
Ceiling grids
Carpentry 2nd fix - linings, skirting, architraves
Toilet plumbing, vanity units and proprietary cubicle partitions
Data networks
Cedar soffits
Slab on edge external plinth
Paving, steps ramps, etc. west of building/campus square - Further drainage around the building
Tarmac, upper campus square
Reduce levels to canopy, commencing adjacent existing school

No comments:
Post a Comment