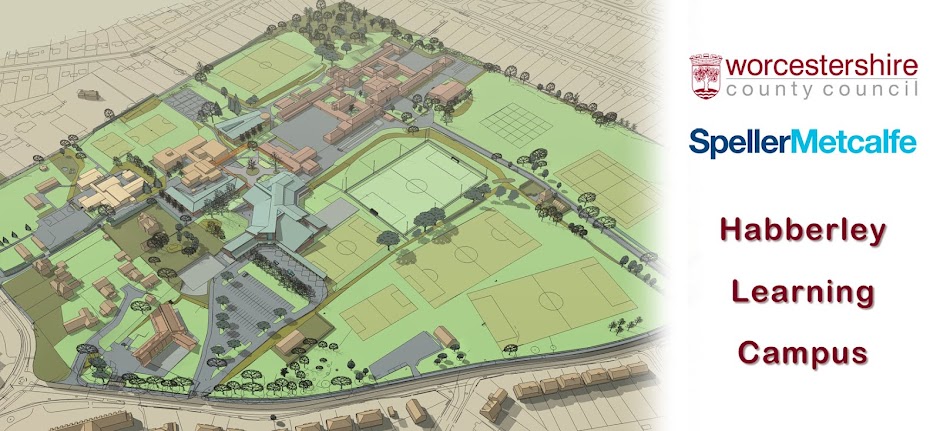| The scaffolding is removed from the atrium, revealing the view of the ceiling for the first time. |
| Heating and drainage pipework in progress above ceilings |
| Progress on wiring the Dining Hall |
| Tiling under way in a Bathroom Management Area |
M & E works are in progress, including fitting of sprinkler system.
Internal boarding to walls and ceilings are continuing.
Acoustic separating floor system continuing (screed board floors to complete as areas become available).
Fitting of vertical slabs to the perimeter of the floor slab is to be completed.
Single ply roof covering is continuing and flashings to complete.
Fitting of air tightness membranes are almost complete.
Fitting of cedar fascias and barge boards are almost complete.
Cape Cod cladding is almost complete.
Fitting of render boards and rendering is complete.
1st coat wall decorations are being carried out as areas become available.
M.F. bulkheads and ceilings being constructed.
Suspended ceiling grids are in progress.
Wall tiling is in progress.
Soil and vent pipes and sink waste pipes being fitted and testing started.
Plumbing panels are continuing.
Works within Atrium is in progress, scaffold dismantled.
External scaffold is being dismantled as required.
Gutter fixing started.
So what's next?
Continue scaffold dismantle, vertical slabs to floor slab, roof coverings, internal wall boarding, decorations and acoustic floor, 2nd fix Carpentry, M & E works, wall tiling, ceilings.

No comments:
Post a Comment