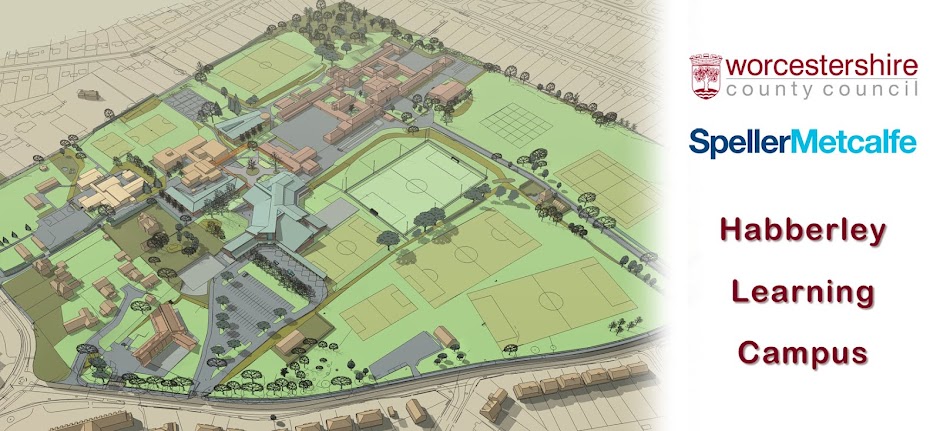| Stair 2 being installed |
| The hydrotherapy pool being tiled with mosaic |
| The pool change area |
| The Sports Hall being prepared for painting |
| Floor finish being laid in teh Food Tech room |
| Catering Kitchen extract canopy |
| Main Foyer seen from the first floor |
M & E works are continuing.
Internal boarding to walls and ceilings are continuing.
Fitting of vertical slabs to the perimeter of the floor slab is to be completed.
Single ply roof covering is progressing, flashings to complete.
Fitting of cedar fascia's, barge boards and window cheeks are almost complete.
Decorations are in progress.
M.F. bulkheads, ceilings and suspended ceiling grids being erected.
Wall tiling is in progress, including tiling to hydro pool.
S.V.P.s and sink waste pipes being fitted and testing started.
Plumbing panels are continuing.
Works within Atrium is in progress.
Gutter fixing is in progress.
Internal staircases in place, one to complete.
2nd fix Carpentry is progressing.
Spine to Kitchen equipment is in place.
Storm water drainage connections from down pipe positions continuing, foul manhole 8 is being constructed.
Decking to enclosed external terraced areas is progressing.
So what's next?
Continue scaffold dismantle, vertical slabs to floor slab, roof covering flashings, internal wall boarding, decorations and acoustic floor, 2nd fix Carpentry, M & E works, wall tiling, ceilings, soil and vent pipes.

No comments:
Post a Comment