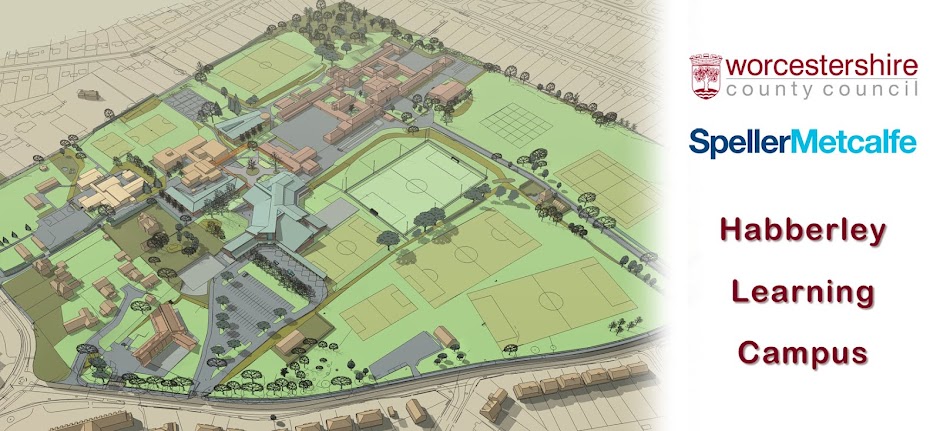| Progress around the main entrance and Sports Hall |
| Framework for the panelling concealing plumbing in toilet areas |
| One of the outdoor terraces |
| Ventilation ducts being installed in a first floor classroom |
Timber frame erection is almost complete.
Window and door fitting is continuing as areas are complete.
Fitting of bitroc sheathing board is almost complete to external walls.
Blown cavity insulation is continuing to walls and roof voids as areas become available.
M & E works are in progress, including fitting of sprinkler system.
Internal boarding to walls and ceilings are continuing.
Acoustic separating floor system continuing (screed board floors to complete as areas become available).
Fitting of vertical slabs to the perimeter of the floor slab is to be completed.
Single ply roof covering is continuing and flashings to complete.
Fitting of air tightness membranes are continuing.
Fitting of cedar fascias and barge boards are continuing as areas become complete.
Cape Cod cladding is continuing.
Fitting of render boards and rendering is in progress.
1st coat wall decorations are being carried out as areas become available.
Metal framed bulkheads and ceilings being constructed.
S.V.P.s and sink waste pipes being fitted and testing started.
Plumbing panels started.

No comments:
Post a Comment