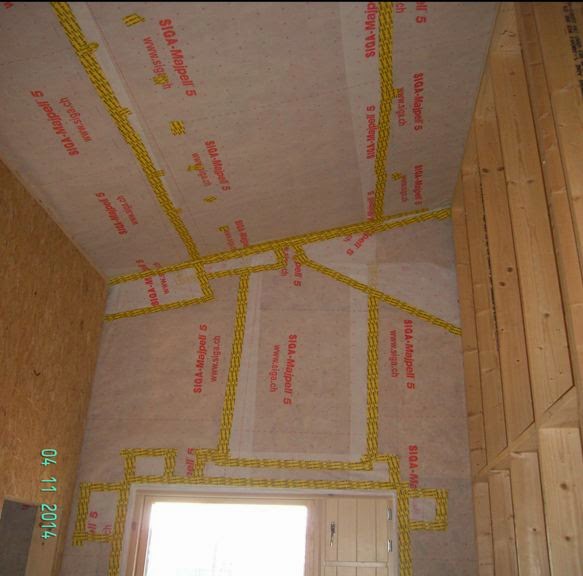Timber frame erection is continuing to areas 1 and 2.
Window and door fitting is continuing.
Fitting of bit roc board is continuing external walls.
Electrical containment has started.
Internal boarding to walls and ceilings has started.
Fitting of floor insulation between floor joists is continuing.
Acoustic separating floor system started (screed board floors).
Fitting of vertical slabs to the perimeter of the floor slab is to be completed.
Roof membrane and counter batten fixing is continuing to area 1.
Roof tiling has started.
Fitting of air tightness membranes are in progress.
Scaffold erection to area 2 is continuing around perimeter of building.
Fitting of cedar fascias and barge boards have started.
So what's next?
Continue scaffold erection, timber frame erection, fitting of bitroc external sheathing board, window fitting and battening, roof membranes and counter battening, vertical slabs to floor slab, air tightness membranes, roof coverings, internal wall boarding, acoustic floor.
 |
| Roof tiling being laid on the secondary-age side |
 |
| The roof over the atrium is being erected |
 |
| Taping for airtightness of the sheathing boards at the verge |
 |
| Roof tiling of the dining hall facing campus square |
 |
| Roof battens over the therapy suite with views of the Weekly Boarding Unit in the distance |
 |
| View with the hydrotherapy pool in the foreground with the atrium beyond |





































