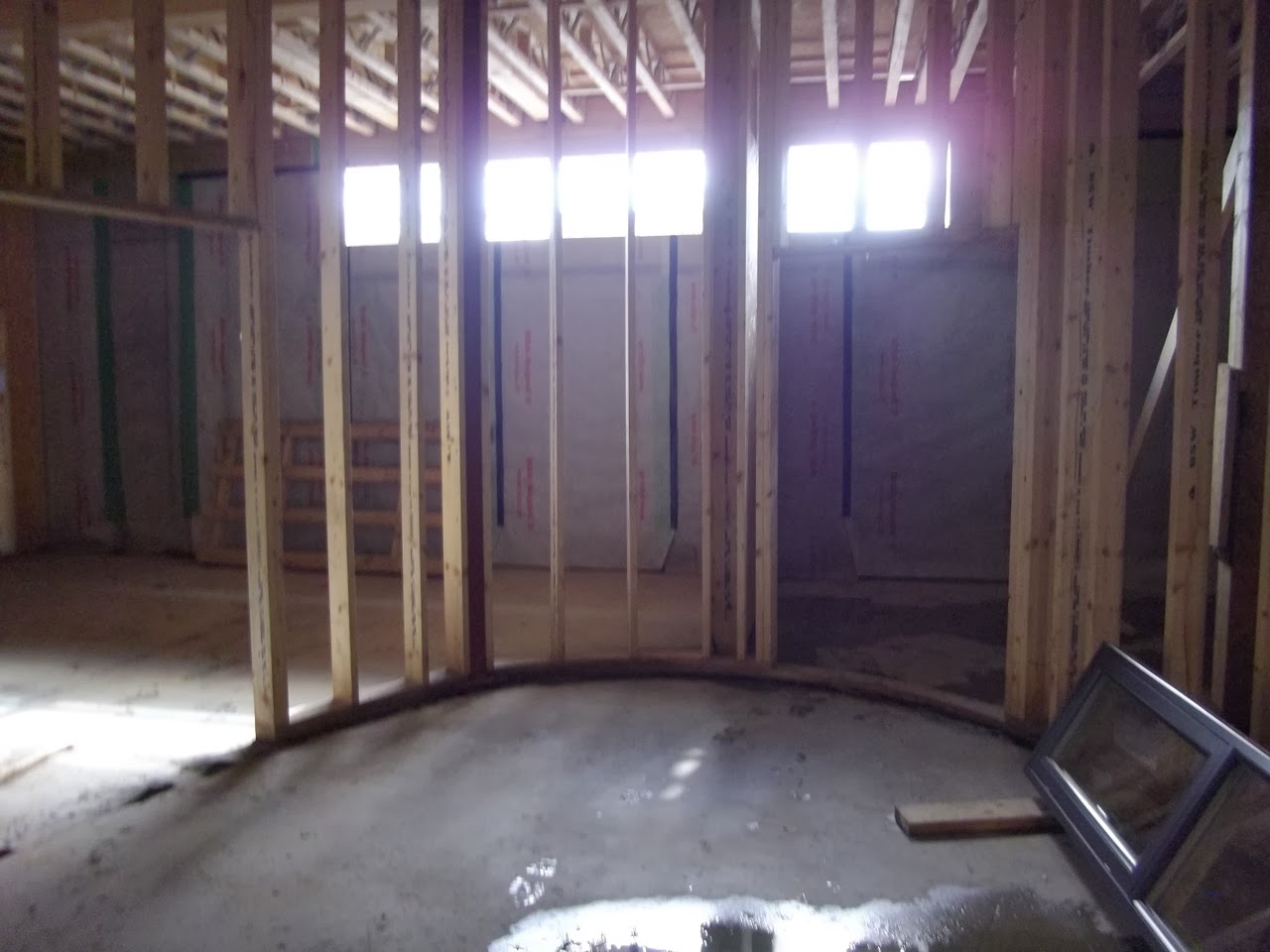Scaffold erection and dismantling is continuing as required, internal and external.
Single ply membrane to upper roof area is complete and lower areas are in progress.
Acoustic flooring to 1st floor circulation areas has started.
Finishing to fermacell wall boards in 1st floor areas are continuing. Fitting of wall boards to circulation areas is continuing now scaffold has been dismantled.
Mechanical 1st and 2nd fix continuing.
Electrical 1st fix containment is continuing.
Acoustic flooring to 1st floor circulation areas has started.
Fitting of window boards are almost complete.
External battening is complete and fitting of aquapanels (render carrier boards) are continuing.
Fitting of cape cod boarding is in progress.
So what's next?
Scaffold erection, continue ducting, and mechanical pipe work, 1st fix electrics, fermacell boarding to internal walls, single ply roof coverings, acoustic flooring, wall finishes externally.
 |
| View of the atrium |
 |
| Science lab with ducts and services installed above ceilings |
 |
| Science block being prepared for render carrier panels |


































