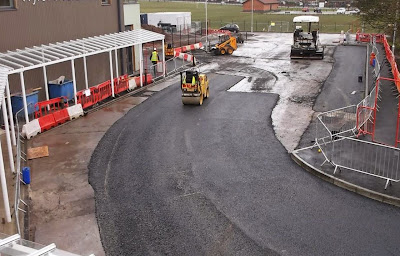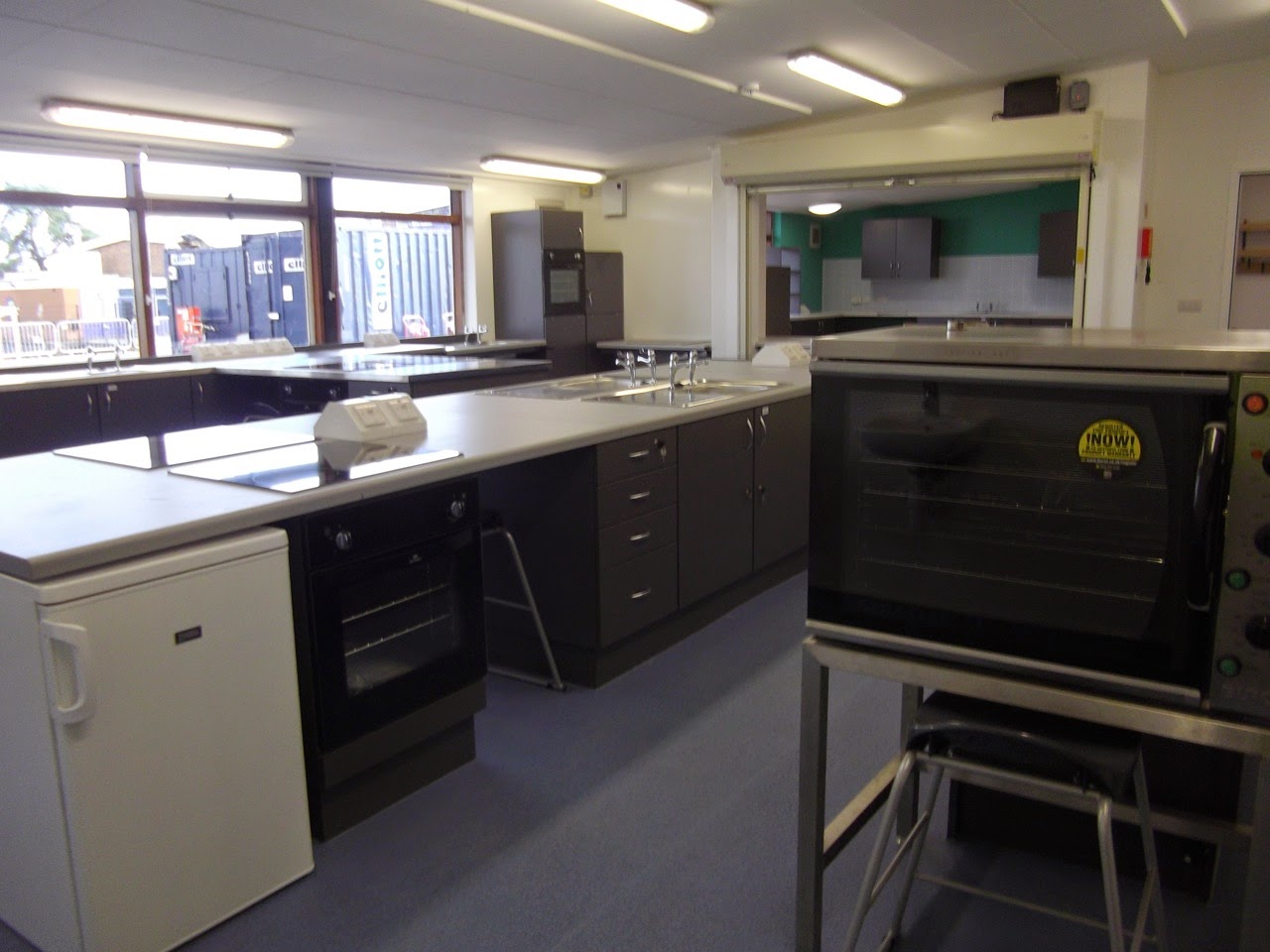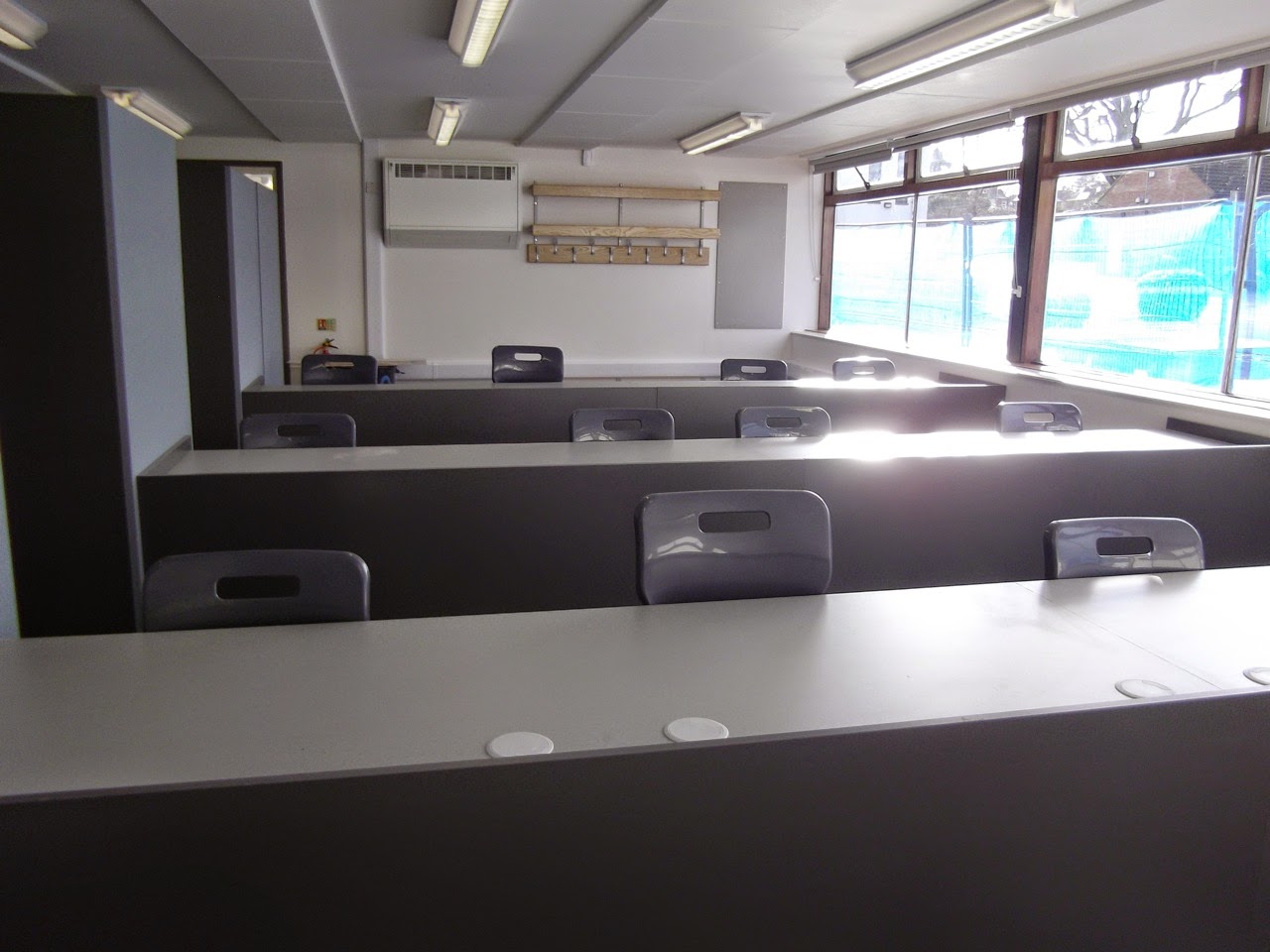
Thw contractor responsible for the work creating the new Habberley Learning Campus, Speller Metcalfe, has won a prestigious Gold Award at the Considerate Constructors Scheme’s 2015 National Site Awards.
The new campus, in Habberley Road, Kidderminster, brings together two schools that specialise in learning difficulties and disabilities, to share a campus alongside Baxter College and St John's Primary School.
The annual awards, run by the scheme, recognise the highest levels of consideration and care shown by construction sites throughout the UK towards their local neighbourhood, the general public, their workforce and the environment. Only 98 UK sites achieved the gold standard this year from more than 9,000, making this site’s achievement particularly significant.
For the original article in the kidderminster Shuttle follow this link:

%2Bwk%2B%2B85%2B22%2B02%2B%2B2015_Page_1.jpg)
%2Bwk%2B%2B85%2B22%2B02%2B%2B2015_Page_2.jpg)
%2Bwk%2B%2B85%2B22%2B02%2B%2B2015_Page_4.jpg)
%2Bwk%2B%2B85%2B22%2B02%2B%2B2015_Page_5.jpg)
%2Bwk%2B%2B85%2B22%2B02%2B%2B2015_Page_6.jpg)
%2Bwk%2B%2B85%2B22%2B02%2B%2B2015_Page_7.jpg)
%2Bwk%2B%2B85%2B22%2B02%2B%2B2015_Page_8.jpg)
%2Bwk%2B%2B85%2B22%2B02%2B%2B2015_Page_9.jpg)




































