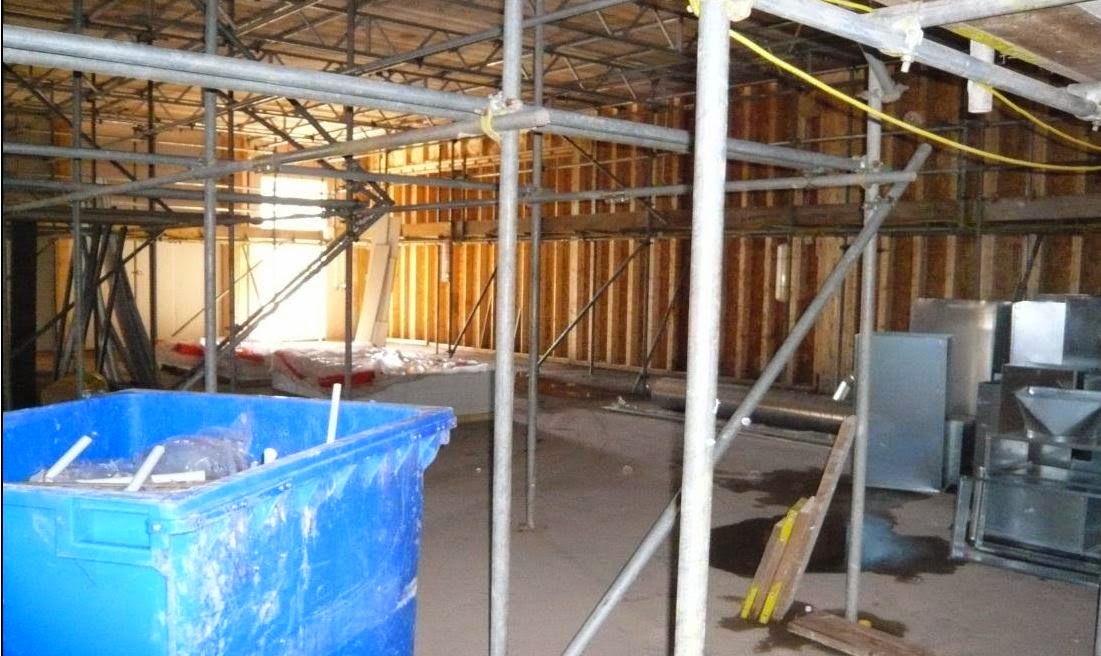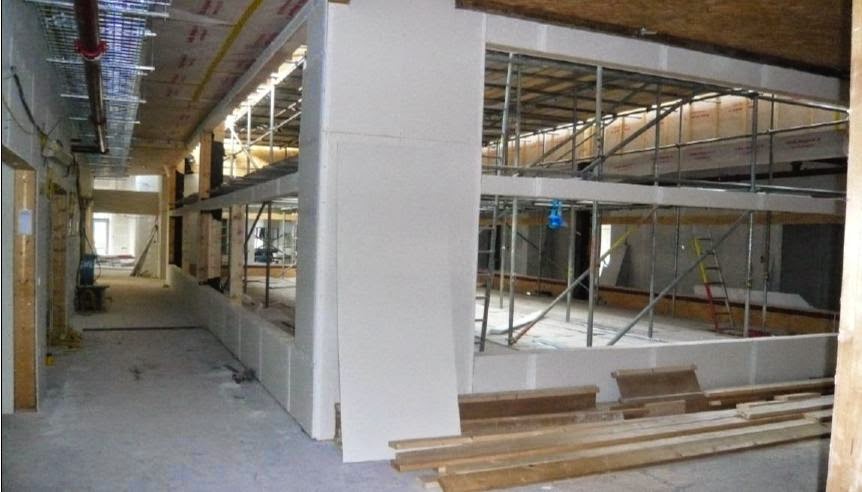Timber frame erection is continuing.
Window and door fitting is continuing as areas are complete.
Fitting of bitroc board is continuing to external walls and blown cavity insulation is continuing as areas become available.
M & E works are in progress, including fitting of sprinkler system.
Internal boarding to walls and ceilings are continuing.
Acoustic separating floor system continuing (screed board floors to complete as areas become available).
Fitting of vertical slabs to the perimeter of the floor slab is to be completed.
Roof tiling complete areas inspected Tuesday of this week, areas to be addressed.
Single ply roof covering is continuing, flashings to complete.
Fitting of airtightness membranes are continuing.
Fitting of cedar fascias and barge boards are continuing as areas become complete.
Cape Cod cladding is continuing.
Fitting of render boards and rendering started.
1st coat wall decorations are being carried out as areas become available.
Metal framed bulkheads and ceilings being constructed.
Soil and vent pipes (S.V.Ps) for the drainage are being fitted.
So what's next?
Continue scaffold erection, timber frame erection, fitting of bitroc, window fitting and battening, vertical slabs to floor slab, air tightness membranes, roof coverings, internal wall boarding, mist coat decorations and acoustic floor, S.V.P.s.
 |
| Progress around the main entrance |
 |
| The primary classrooms with the therapy suit above |
 |
| Sprinkler pipework going in above ceilings in the Dining Hall |
 |
| Ceiling bulkheads being formed around the Atrium at first floor level |


























