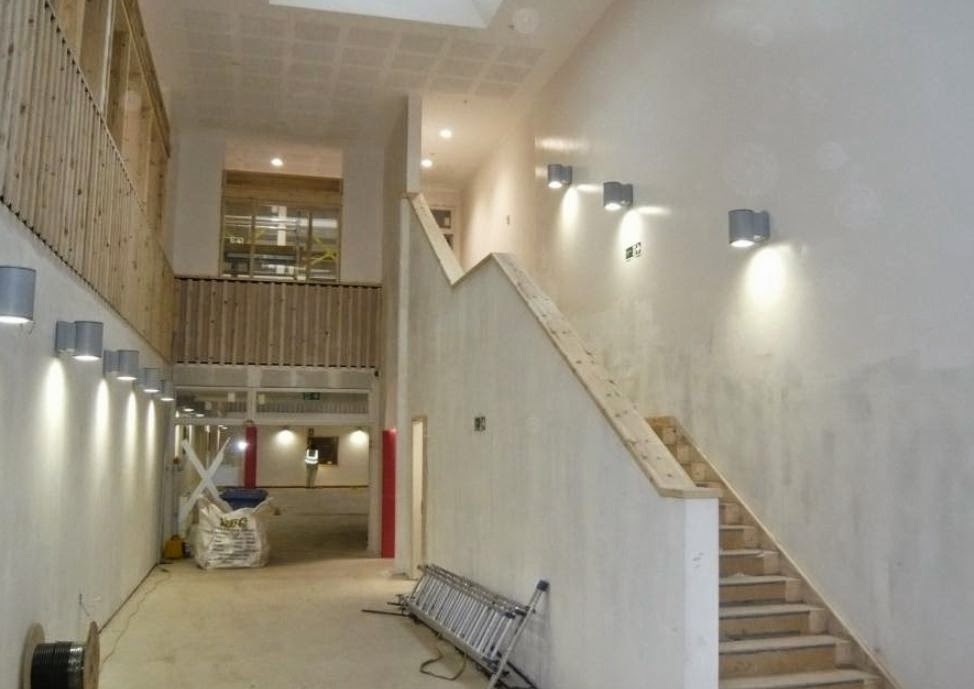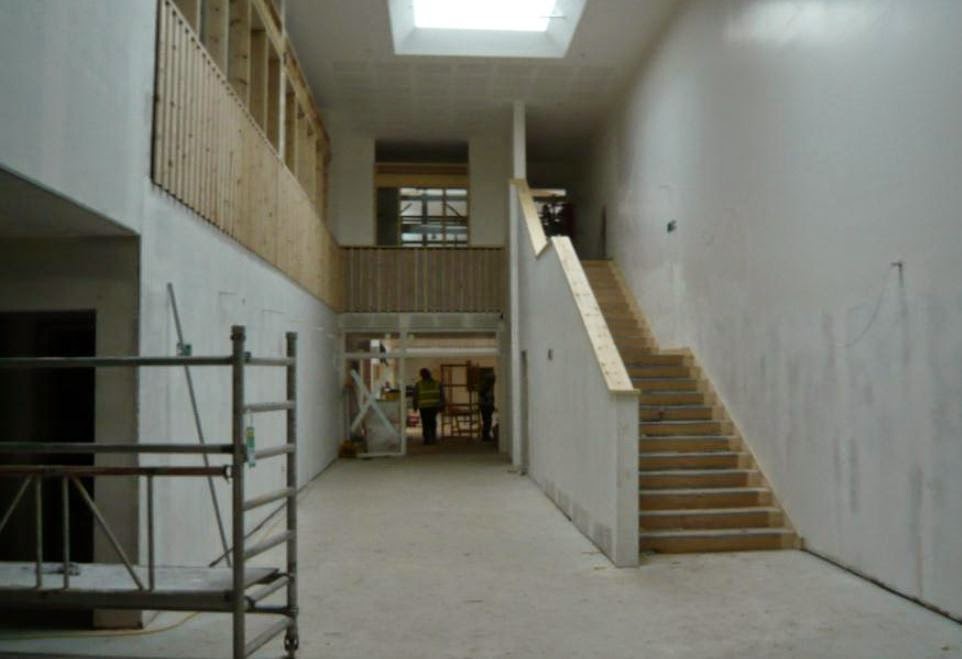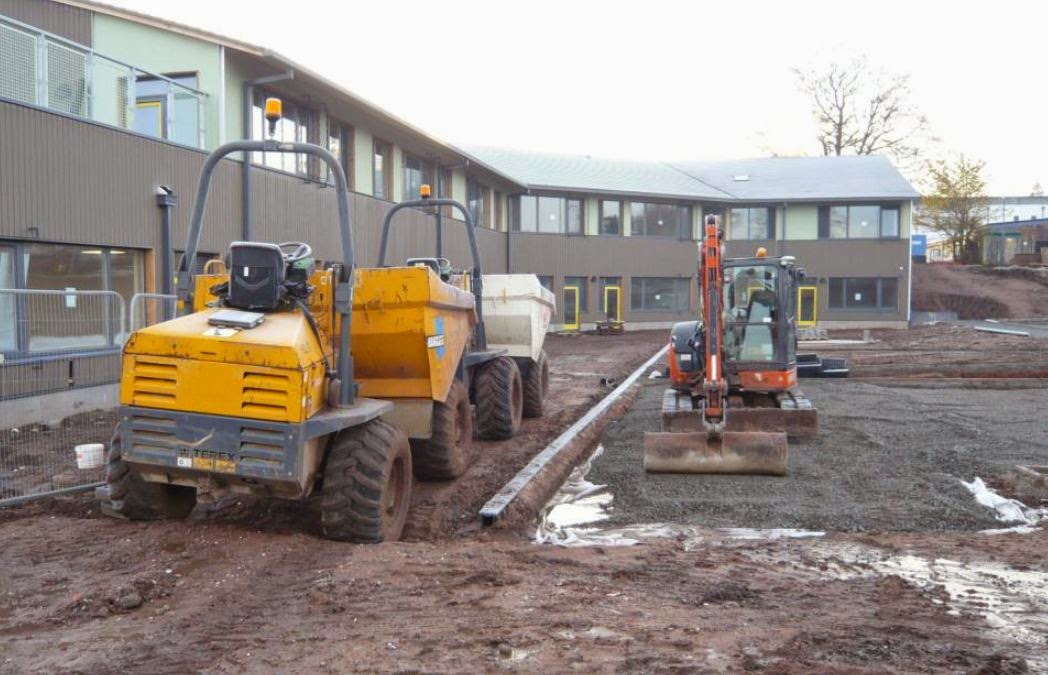Internal MF partitions + boarding + skim now advanced
Floor vinyl, to rooms requiring fixed furniture follow on
Install kitchenette units + fixed furniture
Electrical 2nd fix
Mechanical 2nd fix, fan coil heaters, etc.
Plumber 1st fix
Mist coat and 1st coat painting
Ceiling grids + lighting
Carpentry 2nd fix – doors, linings, skirting, architraves,
IPS, vanity units and proprietary cubicle partitions
CIS data cabling
Slab on edge external plinth
Paving, steps ramps, etc. west of building/campus square - Further drainage around the building
Mono blocks, campus square around 60% complete
Shutter and pour concrete bases to canopy, throughout route
 |
| The foundations for the covered route to the Early Years Hub as it approaches St. John's Primary |
 |
| Outside areas beside the EYH |
 |
| Progress on the classroom areas |


















































